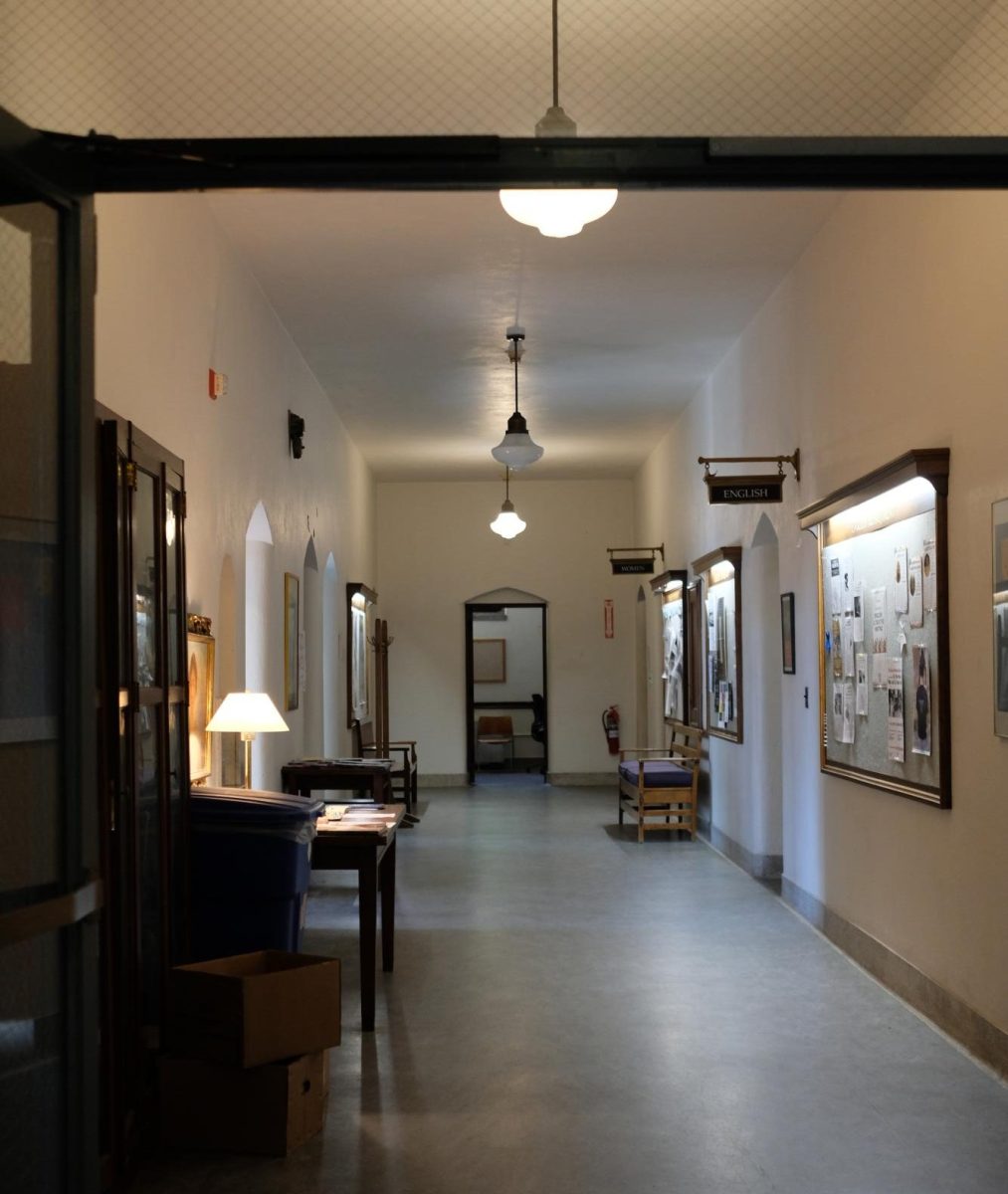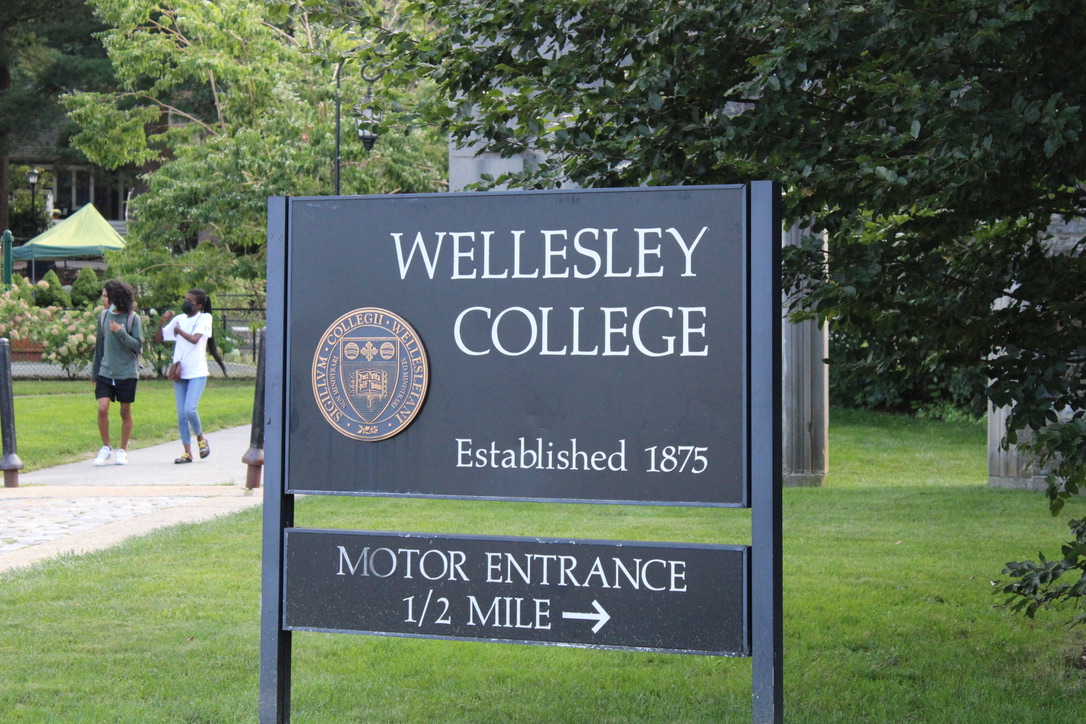Munger dining hall will replace Pomeroy and Lulu dining halls
By EVELYN TAYLOR-MCGREGOR ’16
News Editor

Co-Photography Editor
Munger Hall is the first residence hall in line for a complete internal renovation as part of Campus Renewal, formerly known as Wellesley 2025. Munger was built in the 1920s and has not been renovated substantially since then. Renovations will begin in June 2015 and will be finished by August 2016.
All of the internal structures will be removed and rebuilt to allow for electrical and plumbing updates, as well as alterations to the sizes and layout of rooms and floor spaces. The floor plan will be designed to minimize the number of triples, ensure that double rooms are standard college dorm room size, maintain the number of singles and add approximately two suites on each floor. The Munger dining hall, which has been unused since 2002, will be expanded and brought back into service.
Munger’s current capacity is approximately 150 people. The renovation will either maintain the current capacity or decrease it. The capacity might decrease because the new suites and standard size doubles will take up more space on the floors than existing rooms. Each floor will gain a study space and a social space in addition to the existing Munger hall living room.
Most of the renovations will take place within the building. Few, if any, changes will be made to the exterior. Kris Niendorf, director of residential and campus life and client lead on the renovation of Munger, explains that she hopes certain historical attributes of the building will be preserved.
“We’re trying to figure out what to preserve in the building that is historic … the living room is beautiful, can we salvage the fireplaces or the woodwork?” Niendorf said.
However, the planning committee is still in its first stages of brainstorming and none of the plans are definite. The Munger planning committee, comprised of Niendorf, Assistant Vice President of Facilities Management Pete Zuraw, Executive Sponsor and Dean of Students Debra DeMeis, Project Manager Gerry Buggy and two student representatives, has met with architects three times as well as a sustainability committee thus far in the planning process.
The committee has already hosted one workshop open to the student body and plans to host several more as the project progresses. The purpose of the workshops is to focus on one aspect of the renovation and discuss the committee’s plans with other invested parties, such as employees from AVI Fresh or residential life staff members.
While Munger is under construction, the 150 displaced students will be housed in “swing space.” According to Niendorf, swing space will most likely be space currently underutilized on campus, such as dorm rooms that could fit an extra person. There is also empty office space in Simpson that could be refashioned into dorm rooms temorarily or permanently. The additional swing space will also be used to house students during the Beebe and Cazenove renovations and may become permanent space. The Beebe and Caz renovations will take place after the Munger renovation and will also require the buildings to be empty.
The most notable change to Munger will be the addition of a fully functional dining hall. Munger currently has a non-operational dining hall, which was closed in 2002. The renovations will update and expand the current kitchen to accommodate students from Munger and the residential quad. The renovation to the dining hall may require an addition to the outside of the building, one of few changes to Munger’s exterior.
When the renovations to Munger are complete, the Pomeroy dining hall will be closed and students will be charged to eat at the Bae Pao Lu Chow dining hall. The campus center dining hall was not intended to be a regular dining hall at the time of its construction and is expensive to operate.
After the renovations, students, faculty and visitors will be able to purchase food at the campus center or potentially use dining points, similar to how the Emporium currently operates. The administration is also considering closing the Stone-Davis dining hall, which would leave only three dining halls on campus: Tower, Bates and Munger.
The Pomeroy dining hall is Kosher and vegetarian, whereas the Munger dining hall may not be either. According to Niendorf, the planning committee is debating whether there is a need on campus for a fully Kosher dining hall or whether having Kosher and vegetarian items at certain dining halls will suffice.
“We haven’t designated which dining hall we’re going to do this, but we will have Kosher items,” Niendorf stated, “We just have to find out how many of our students actually eat Kosher … We have to determine what our needs are.”
The new dining hall will also have a composting program identical to the current composting program in the existing dining halls. In planning renovations, the committee will continue to meet with a sustainability panel in the future.
The committee is aiming for a minimum of a “silver” Leadership in Energy and Environmental Design rating, the third highest after “platinum” and “gold” but is hoping to achieve a “gold” rating. The planning committee is looking into ways to make Munger more environmentally responsible, including adding motion sensor lights, water and power meters and more efficient light fixtures.
“I don’t think we’re going to put solar panels on Munger but could we do wind power,” Niendorf stated, “Would it be feasible? We don’t know unless we test it.”
The College already conducted a thermodynamic test this winter to determine where the building is currently unnecessarily losing heat.
The renovation to Munger is one of many Campus Renewal renovation projects that will take place in the coming years. Approximately 16 percent of the campus will be renovated as part of Campus Renewal. All the residence halls will be renovated in some way. The residence halls will be renovated one at a time to ensure accommodation for all students and to allow planning time prior to each construction.





