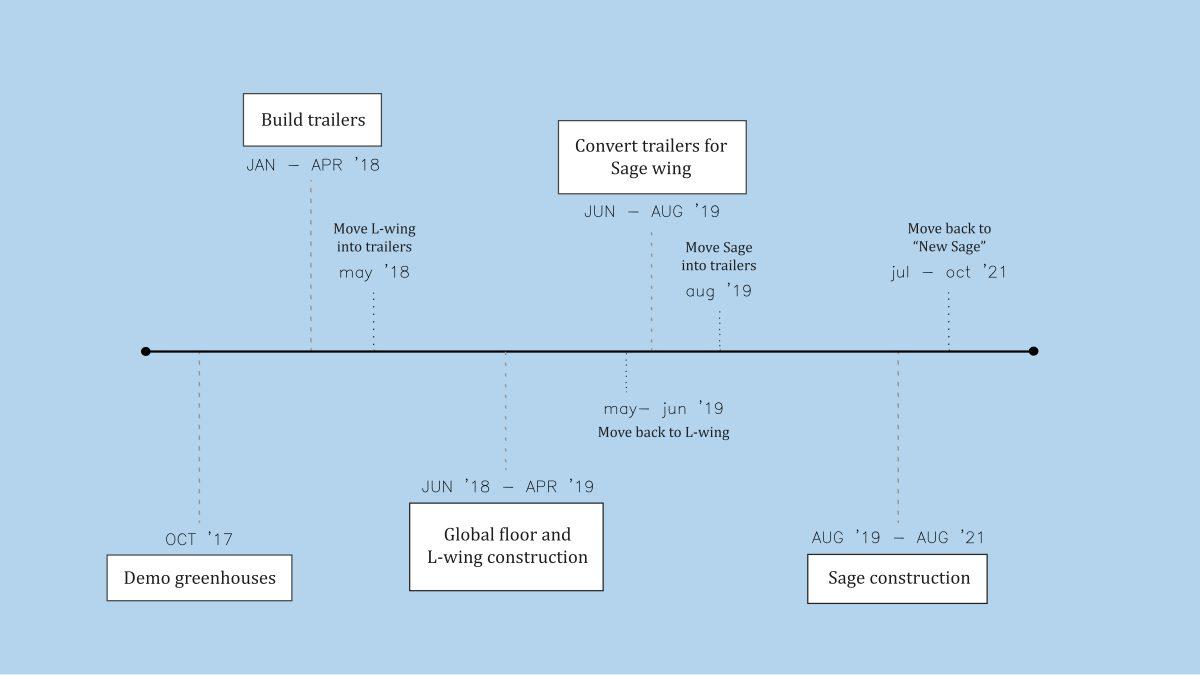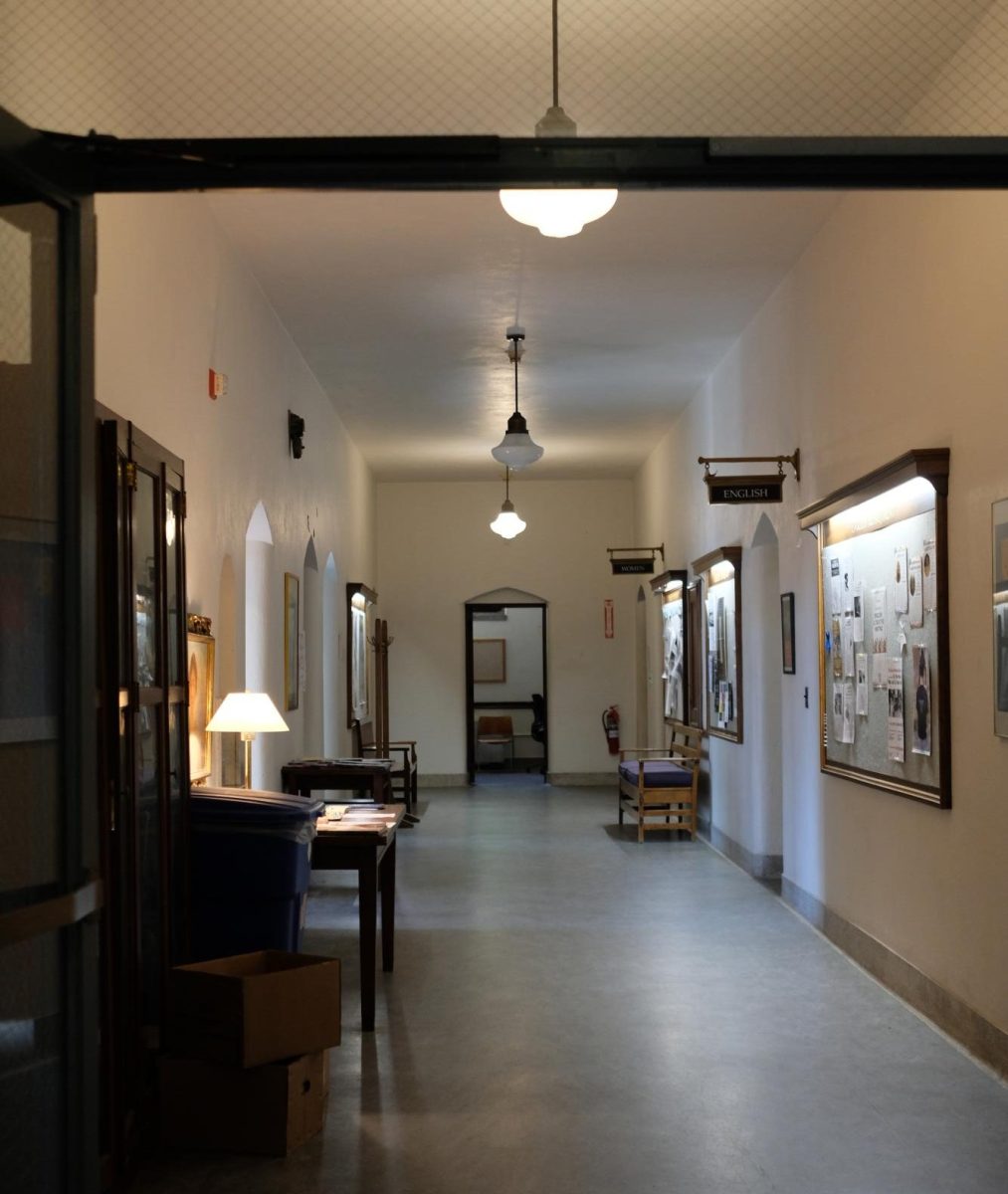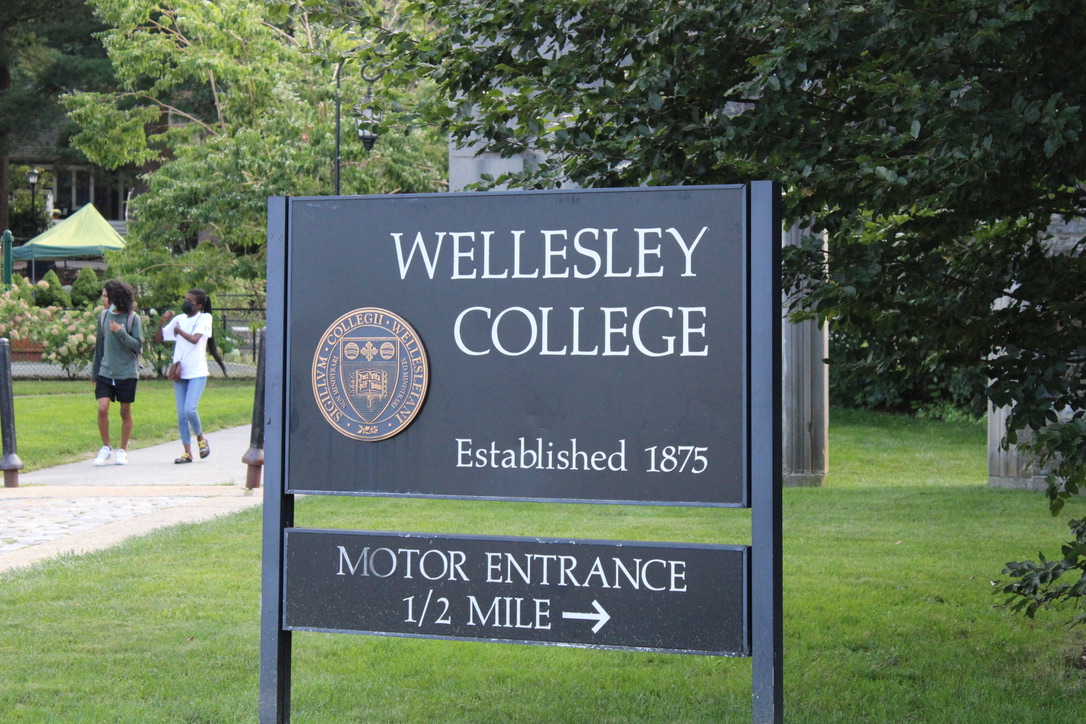In the beginning of October, demolition of the school’s greenhouses will begin, initiating the first phase of the school’s ambitious, multi-year plan to renovate its aging science facilities.
The project, whose budget exceeds $200 million dollars, aims to provide modern spaces and technologies to inspire and empower students and faculty.
Ann Velenchik, the school’s Dean of Academic Affairs, wants to ensure students have spaces that will allow them to thrive.
“[The current Science Center] is really inadequate for the kind of science and mathematics we want to be teaching in the 21st century. We want to bring in more active learning approaches in all of our courses, we want science to be more visible and we want to build community,” Velenchik stated.
The first phase of the plan involves the renovation of the Science Center’s L-Wing and the campus greenhouses. Phase two, the demolition of Sage Hall, is slated to begin in May of 2019, after which construction of its replacement will commence. This new building, according to Dean Velenchik, will not merely be another iteration of the current space but a modern one which will facilitate interactions across the sciences.
“A new replacement building… will contain classrooms, offices, some research facilities, and new teaching laboratories in an ‘innovation hub’ designed to allow students to see the work in a range of sciences and to give faculty the space for pedagogical innovation,” explained Velenchik.
The L-Wing, built in 1970, will undergo significant updates beginning next spring, including, according to Dean Velenchik, an overhaul of the building’s “exterior envelope, new mechanical, electrical and plumbing systems, a new animal facility, and renovation of the library space into classrooms, labs, research and office spaces.”
Starting in May 2018, the L-Wing will be vacated and its facilities moved to mobile trailers converted into teaching and research spaces. Approximately 30,000-35,000 square feet will be made available in these new spaces to be located in the nearby Gray Lot. Following the completion of L-Wing renovations, the trailers will once again be converted- this time into classrooms and office spaces dislocated by Sage Hall’s demolition. Other campus spaces—namely Beebe Hall’s former kitchen and dining area as well as Simpson Hall’s first and second floors—have been identified for student and faculty use during construction.
As the Science Center’s L-Wing houses many of the school’s research laboratories, the impending construction plans have drawn the concern of a number of students. Biology major Eleanor Zagoren ’18 is concerned that the displacement of the laboratories will create further challenges for researchers, citing the importance of limiting environmental variables in the scientific process.
“Experiments need to be controlled; there will be more variables in a trailer which could affect research,” Zagoren commented.
Work on the L-Wing is expected to be completed ahead of the 2019-20 school year. Demolition of Sage Hall will begin in spring of 2019; completion of its replacement is expected by fall of 2021.
Another component of the renovations concerns the campus greenhouses. The permanent collection greenhouses will be replaced with the Global Flora Project, which will allow for the interdisciplinary study of various climate regimes in a sustainably-designed setting. The teaching greenhouses will be demolished and replaced.
Vanessa Kelley ’18, a biology major, agrees that a revamped Science Center would be a welcome change. She admits that though she has faced other obstacles as a researcher—including the challenge of securing funding for her projects—a new Science Center should take priority over other funding concerns.
“[The building] is incredibly old; it does need to be renewed. I would rather see the funds going to renovations and updates than funding [for student research],” Kelley said.
Kelley also shares Zagoren’s concerns regarding the renovation project’s impact on experimentation. As she points out, the school will face a number of unique obstacles in relocating research laboratories. Among other concerns is the difficulty of maintaining a controlled climate.
“How will heating in January be? Just introducing more variables into a new experiment will be a pain,” Kelley said.
For some students, the prospect of ongoing construction may affect their planning when it comes to coursework.
“I think that I’m taking all of my lab classes this year… so that if there is some sort of disruption… it doesn’t come into conflict with the courses I need to take,” said neuroscience major Sarah Yaser ’19.
In order to minimize the disruption to Wellesley’s scientific community, administrators and faculty have been working in conjunction with the Facilities Division to ensure that these “swing spaces” work smoothly for the classrooms, labs and offices which will be displaced in the interim.
“The faculty have shown remarkable creativity and collegiality in working together to plan to be more economical in their use of space while continuing to provide the excellent education Wellesley students have come to expect,” Velenchik added.
In September of 2016, the school officially announced the selection of the architects charged with overseeing the project, members of the Roger Duffy Studio at SOM (Skidmore, Owings & Merrill). The team has previously been involved with a variety of prestigious projects and has a track record of designing innovative student spaces, including the University Center of the New School in New York City and Deerfield Academy’s Koch Center for Science, Math, and Technology.
In its entirety, the project is expected to reach completion in the fall of 2021.






