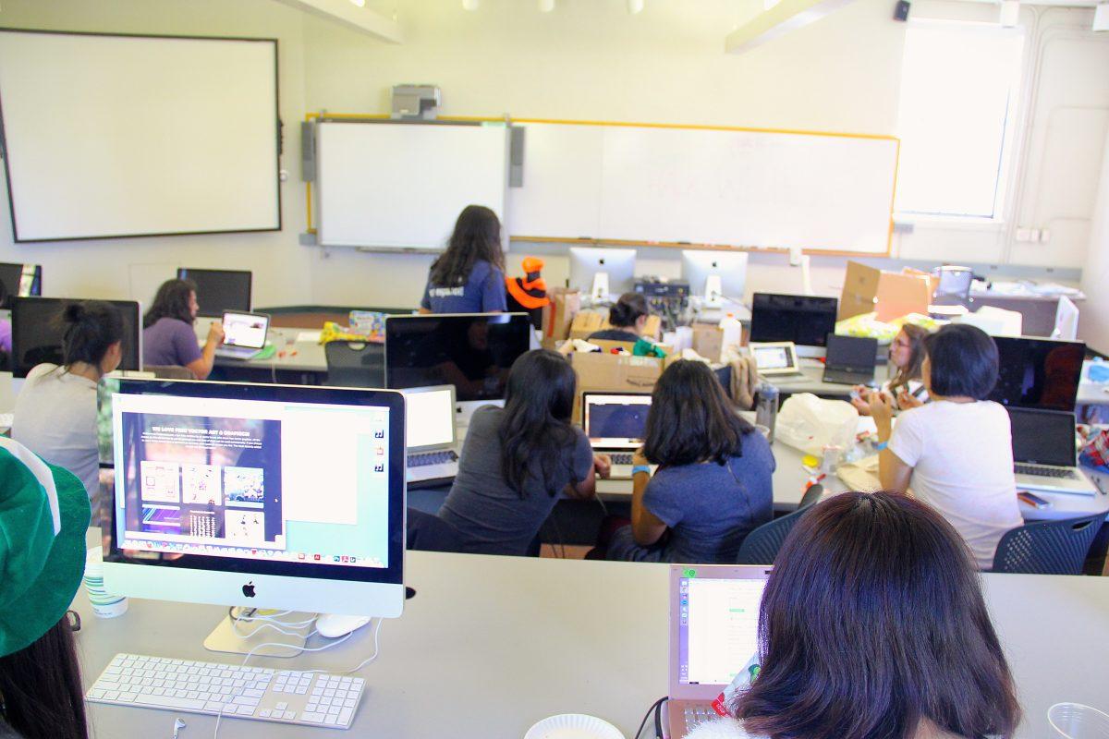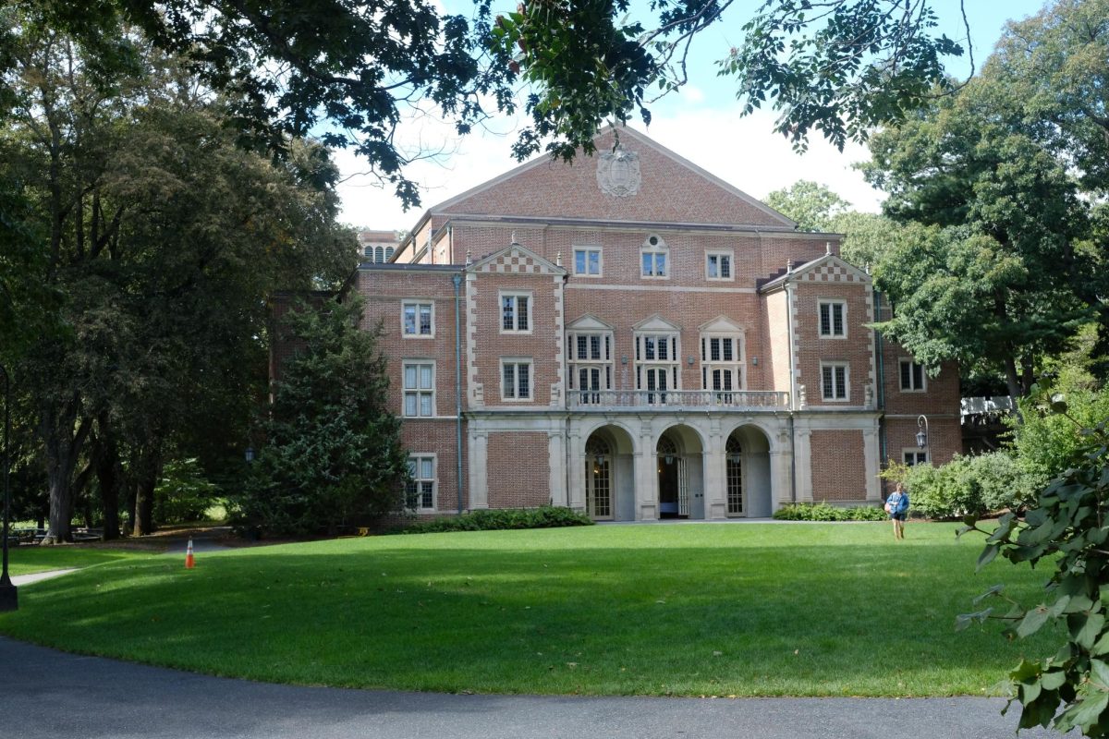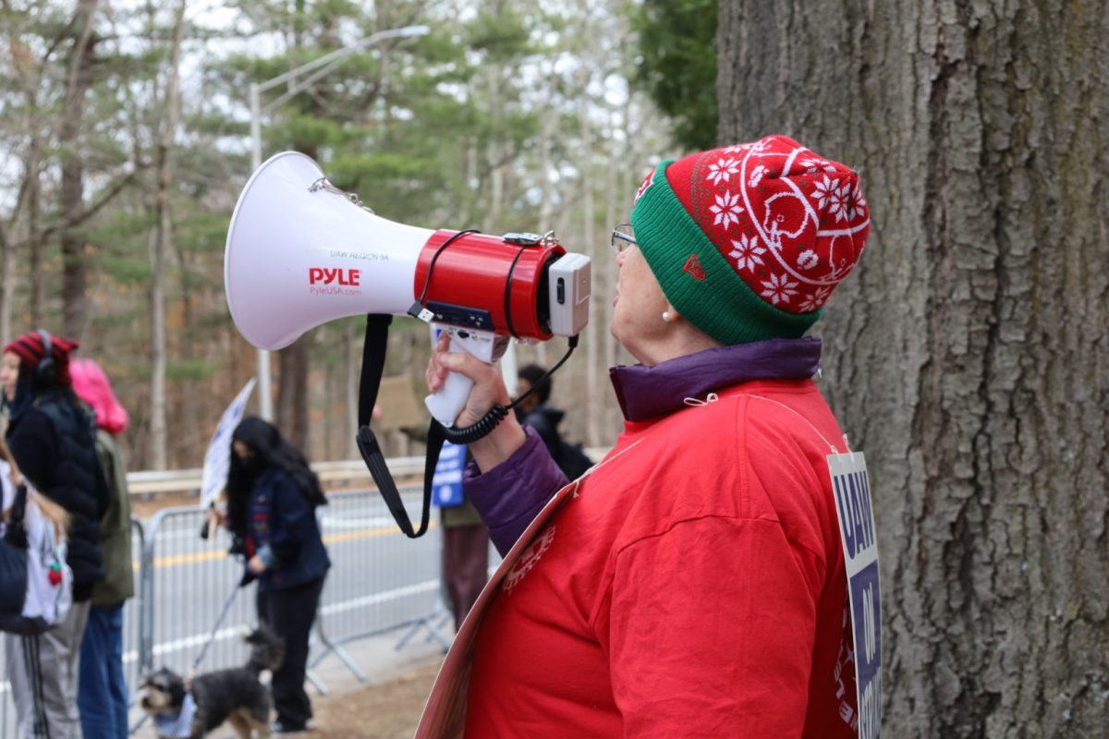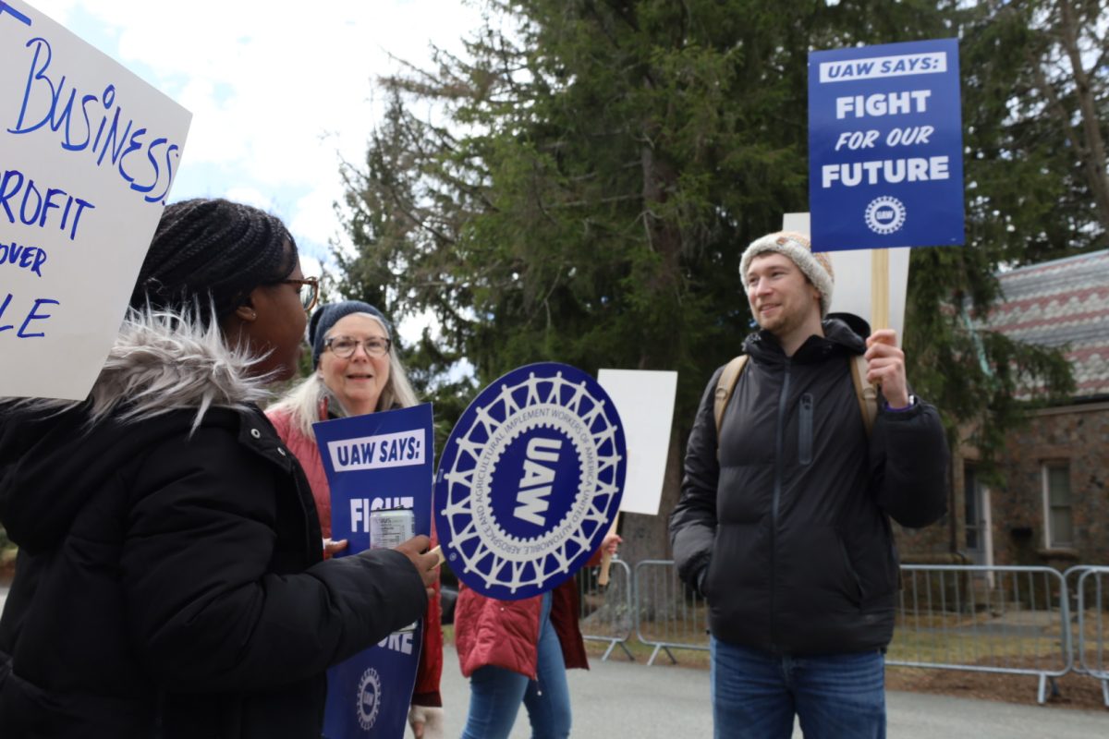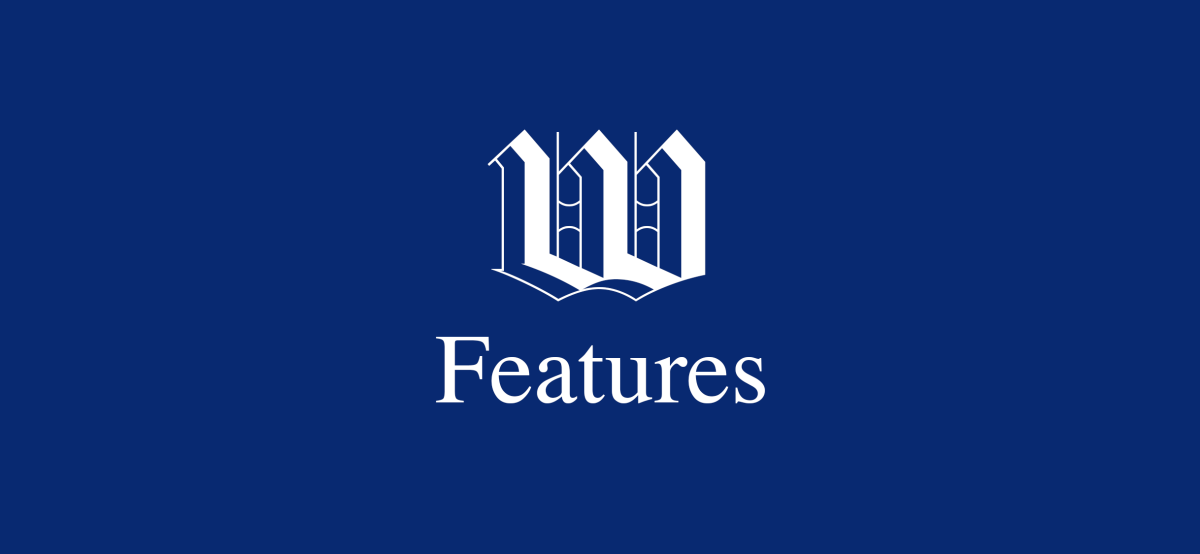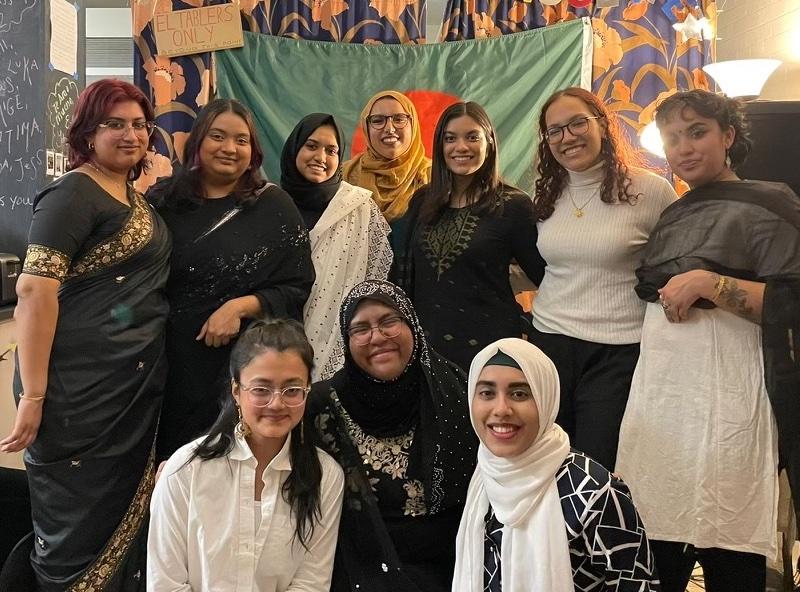Some classes in the fine arts, social sciences and humanities departments have been temporarily relocated because of the Pendleton West renovations, which are slated to end in Fall 2016. Before construction on the area began in late Spring 2015, Pendleton West housed a number of arts and economics faculty offices, a drawing and printing studio, a music practice room and fine arts and social science courses.
The Pendleton West renovations have had a ripple effect on the locations of classrooms in departments ranging from cinema and media studies to education to peace and justice studies. Courses and faculty offices that were once housed in Pendleton West, Founders Hall and Green Hall are now in the Clapp and Music Libraries, Beebe Hall and the Jewett Arts Center.
The Office of the Registrar was tasked with locating classes for the Fall 2015 semester. After professors established their class times, the office sent a form in May for Wellesley faculty and staff to complete detailing their classroom technological and furniture-related needs and four ranked classroom preferences. Faculty members can also specify that they want any classroom in a preferred building. Faculty preferences are fed into an algorithm, which matches as many professors to their first choice classrooms as possible before connecting as many professors to their second, then third, then fourth classroom locations choices.
Chief Information Officer for Library and Technological Services (LTS) Ravi Ravishanker said that the algorithm is very successful in matching professors to their classroom preferences.
“We place about 90 percent of these requests through this process,” Ravishanker said, adding that the Registrar staff personally selects the classrooms of the 60-70 faculty members who weren’t matched to any of their first four choices by the algorithm.
The Office of the Registrar first tries placing professors in their preferred classrooms before placing them in a appropriate classroom in an adjacent building. If those attempts are unsuccessful, professors and the office opt to have the class in any room that suits the faculty member’s needs. Professors sometimes request to be in classrooms in different buildings than their departments, and the fine arts faculty members often teach classes in multiple buildings. Because of their specialized needs and renovations, the fine arts departments planned classroom locations for the fall semester among themselves before renovations began in June 2015.
The Office of the Registrar has used this process for the past two and a half years and expects to continue this method next semester. The Office of the Registrar worked with the Office of the Provost and building directors, who are assigned to each academic building. Russian Professor Thomas Hodge is the director of Founders Hall and Green Hall. Economics Professor Courtney Coile is the director for Pendleton East. Cathy Summa is the director of the Science Center.
Four general-use classrooms in Pendleton West are no longer used because of the renovations. The Office of the Registrar responded by converting four Clapp Library rooms and one Green Hall room into classes, according to Registrar head Carol Shanmugaratnam. There are now eight general-use classrooms in the Clapp Library, a gradual increase over the past few years.
“By creating these four classrooms, we created the ability for 11 [class] sections to come to the library,” Shanmugaratnam explained.
The Office of the Registrar and Library and Technological Services (LTS) collaborated to promote accessibility in the new classrooms, Ravishanker said. LTS and Facilities Management provided the necessary technology to the new classrooms. Librarians and student workers at Clapp Library created brightly colored signs guiding students to their destinations.
Beebe Hall’s basement now holds a three-dimensional design course and the spray booth used by students for art projects.
The Jewett Arts Center has also experienced a marked increase in the number of classes and arts-related facilities it holds. The center now features two-dimensional design and dynamic interface design courses on the second floor and a drawing room in the former Jewett Student Gallery. Painting, media arts and photography remain in their respective locations. The music salon, sculpture court and visual resources collection are on the third floor. The Drawer, which contains various art materials for sale, is now in the Art Cage on the fourth floor.
Professor Phyllis McGibbon and her colleagues in the studio art department have had their offices relocated from Pendleton West to the third floor of the Jewett Arts Center until at least Fall 2016.
When asked to describe her experience in the new space, McGibbon wrote about her colleagues’ attempt to use their new space in a mutually beneficial way.
“We set up a shared faculty office suite in Jewett 350, which used to be the place where the art history faculty would prepare their slide lectures. Currently all the faculty who have offices there teach studio courses, so we can all meet with students in our studio classrooms off hours,” McGibbon explained, adding that she and her colleagues do most of their studio work off-campus.
McGibbon expects to continue working with her colleagues in a more communal fashion to optimize their new space after the faculty return to their refurbished Pendleton West offices.
“We decided to try operating out of a semi-communal office suite as a way to leave more space available for studios in the new Pendleton West,” McGibbon said.
In addition to having her office relocated, McGibbon now teaches several printmaking courses that have been relocated from Pendleton West to the Clapp Library’s Book Arts Lab on the fourth floor. McGibbon had taught parts of her past courses in the room for printmaking projects.
McGibbon, who has also played a large role in planning the Pendleton West renovations, expressed excitement about the new printmaking studio, which will be installed on the building’s third floor near the digital and photo printing facilities and will improve on its predecessor’s features.
“We’ll have the same lovely view out to the quad, but the studio will be a bit bigger and will now have north-facing windows as well. Personally I’ll rest a lot easier knowing we have proper ventilation in that building,” McGibbon said.
The Office of the Registrar is creating a committee that will brainstorm ways to better accommodate professors and students’ needs in classroom placements. The committee will be formed in late September and include faculty members and the building directors. If students, faculty and staff wish to provide feedback about their new classrooms, they can send the Office of the Registrar an email.
Photo by Bianca Pichamuthu ’16, Photo Editor
Danni Ondraskova ’18 is the News Editor. She is a Russian Area Studies and Economics double major. She is an avid Chicago Blackhawks fan who enjoys her hometown’s deep dish pizza and Indian food. She can be reached at dondrask@wellesley.edu.

